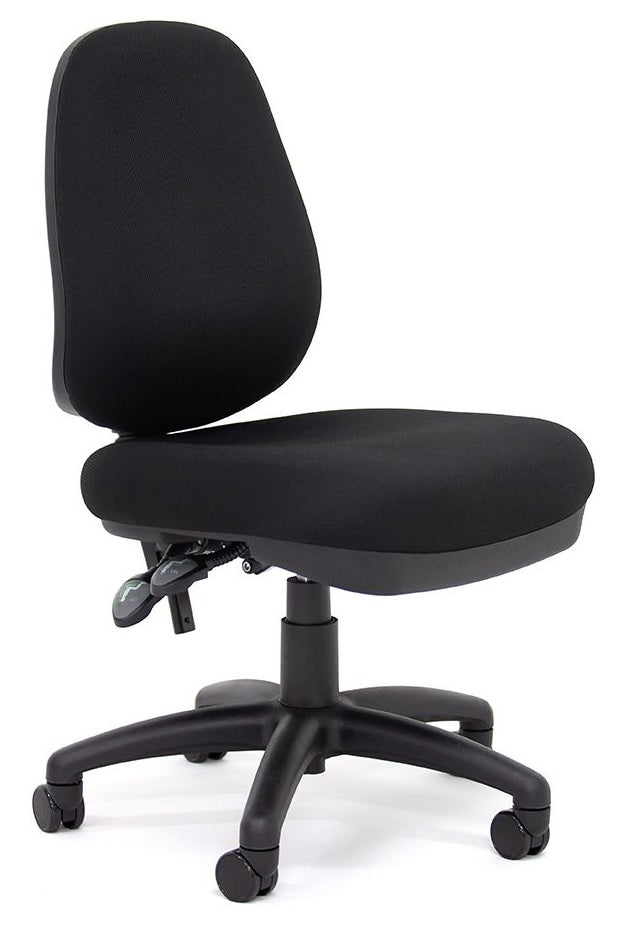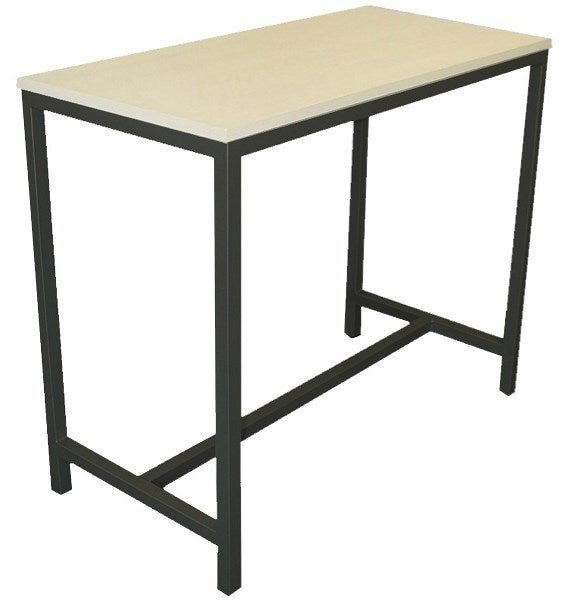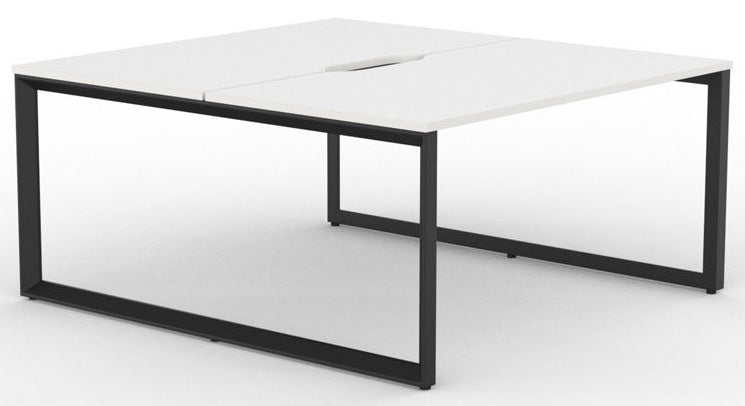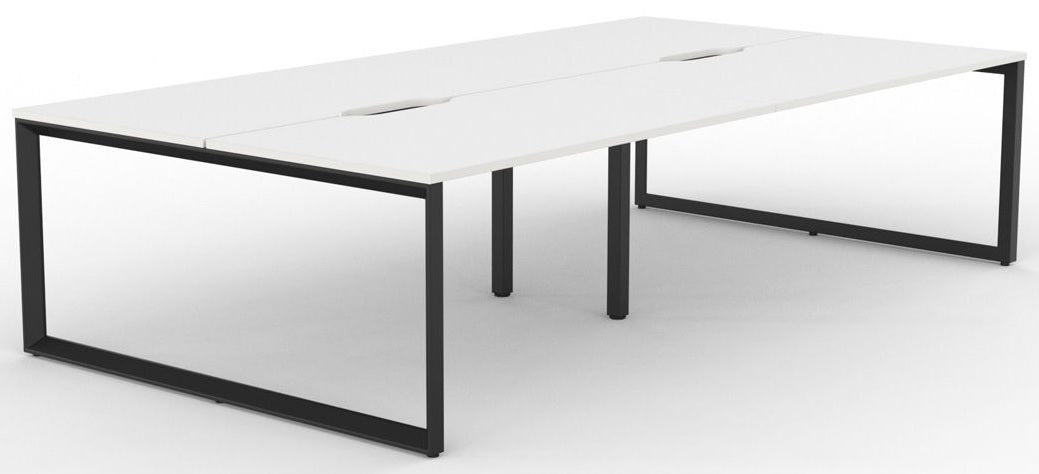The brief for this project was to provide a fit-out of office and other furniture items to cater for a specified number of staff (56) - spread over 2 floors of a new building.
The layout also included break-out areas, meeting rooms, separate staffrooms for administration and warehouse staff and outdoor furniture. Products required included shared desk pods, ergonomic seating, personal and centralised storage, meeting tables, warehouse sorting tables (customised to size), bar leaners, cafeteria tables and outdoor tables, and appropriate seating for all of those tables.
Our proposal best met the customer's operational and budgetry requirements, so we were awarderd the contract. Installation was a challenge, as at the time all of our Auckland installers were fully booked, so we brought a team through from Tauranga to complete the installation within the customer's time frames
A project that required careful selecting of desking products to ensure that the customer's full team of staff could all be accommodated and that the organisations wide range of casual and formal meeting scenarios could also be met. The site occupied several hectares which created a logistical challenge with delivery of products, placement and installation. Products supplied included;
- Anvil 4 and 6 pod shared desks with Studio 50 screens
- Holly Ergonomic Operator Chairs
- Agile (metal) under Desk storage
- Tambour Door storage Cabinets
- Team Boardoom Tables and Blade Executive Chairs
- XR1 round team Meeting Tables and Buro Maxim Meeting Chairs
- Kompact standard and customised Bar leaners
- Industry Bar Stools
- Ergoplan Cafetaria Tables
- Klub Cafetaria Chairs
- Customised IRL Warehouse Tables
- Breswa Outdoor Tables and Chairs














